SOUTH SERIES
The south series has been designed to create energy efficient, functional homes on lots with south facing backyards, which can typically be a little tricky.
South series designs looks to maximise solar access into the living space, keeping it warm and bright, while maintaining Tipto’s signature design logic with a focus on function and practical spatial relationships.
New designs are always on their way so keep your eye out
audio - bensound.com
south 1
3 bed / 2 bath / single garage
area - 196m2 (including decks)
south 2
3 bed / 2 bath / office / double garage
area - 216m2 (including decks)
south 3
3 bed / 2 bath / multi-purpose / double garage
area - 220m2 (including decks)
*all designs can be flipped as required
gable facade
box facade
additional renders
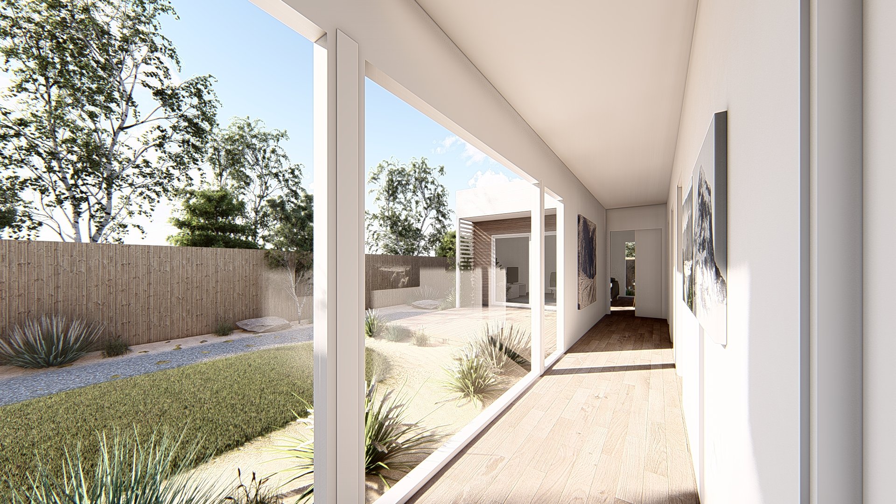
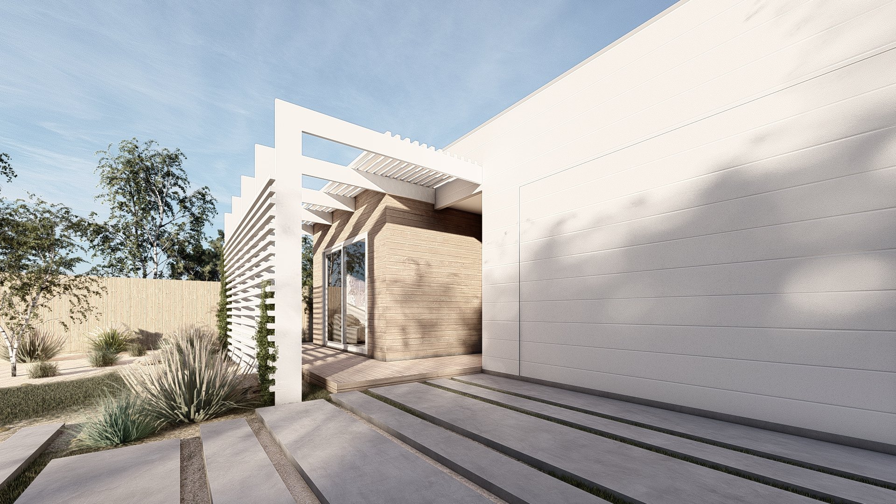
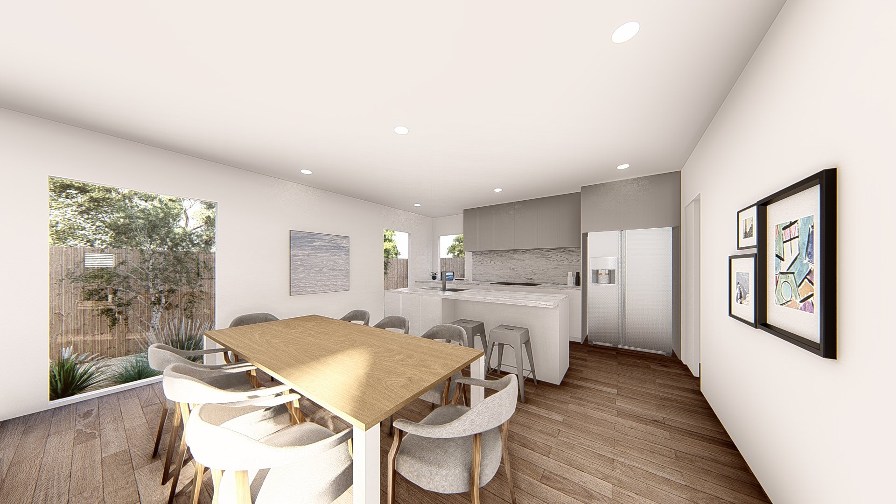
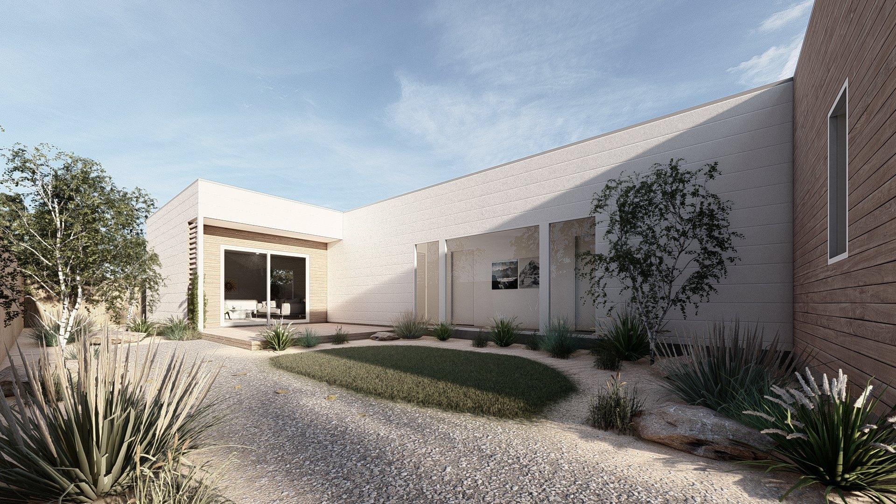
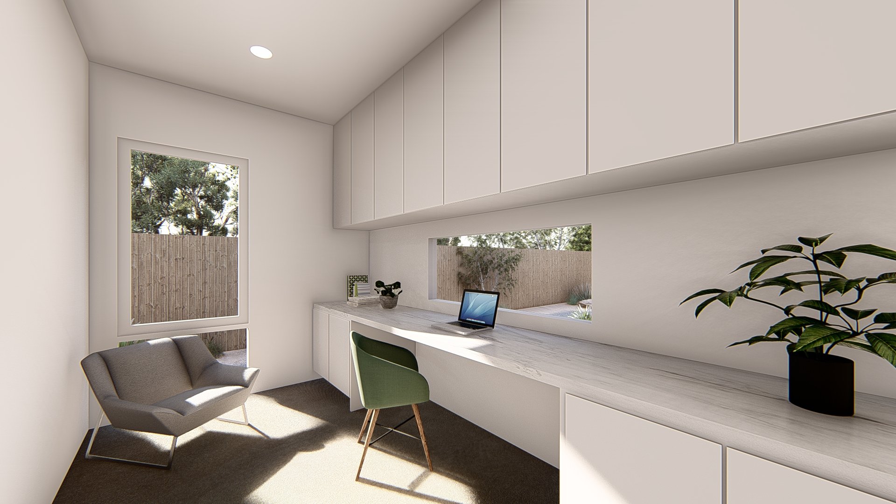
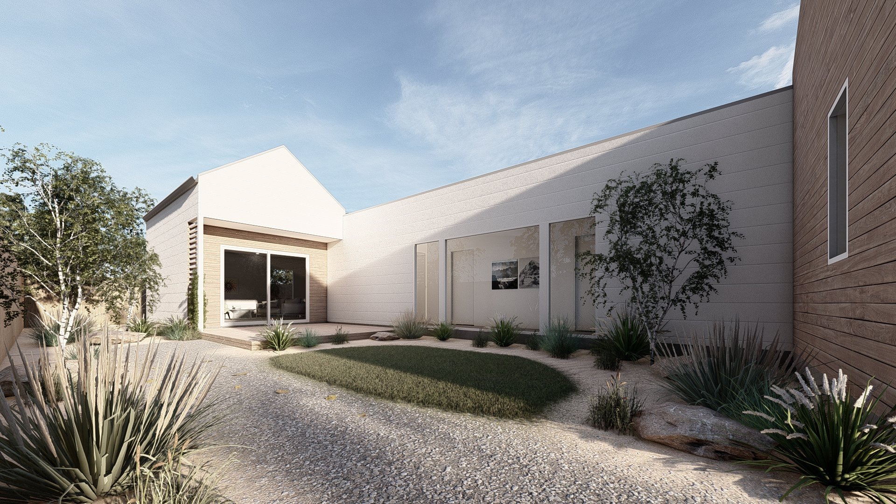
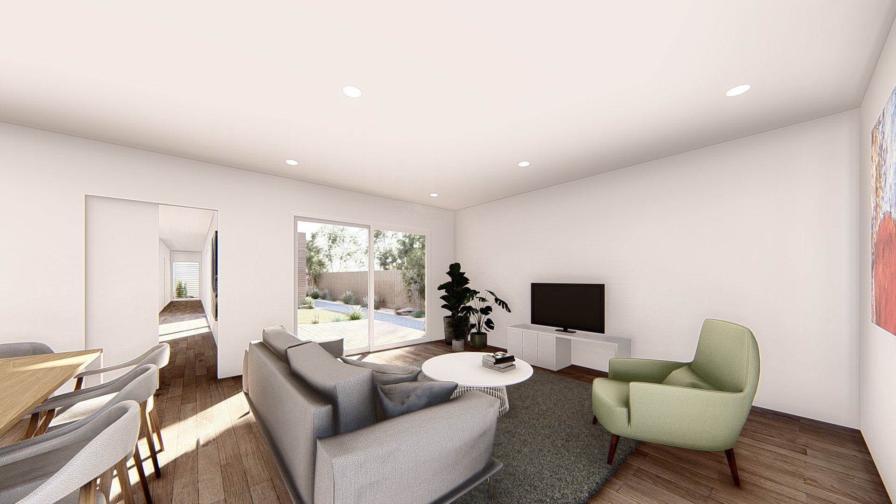
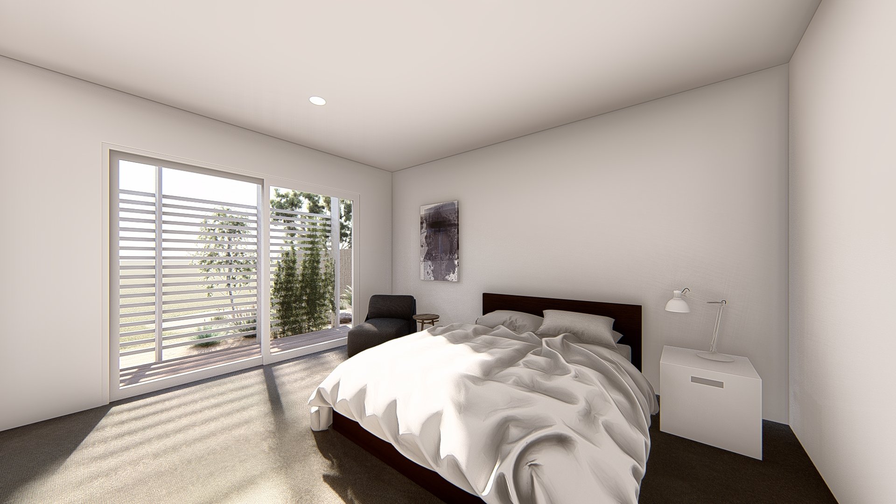
CAN I CUSTOMISE THE DESIGN?
Of course! We appreciate that everyone is different and a home can’t be a ‘one size fits all’ - All of our designs are customisable to suit your needs. Also keep in mind that each plan can be flipped and rotated as required.
We will always maintain a close connection with the homes thermal performance and energy efficiency. If we think changes that you suggest throughout the customisation process jeopardize this, we’ll gently raise the issue and open up a discussion on how to best find a solution
get in touch!
If you have any questions regarding the south series or are interested in a design, please use the form below to get in touch.
